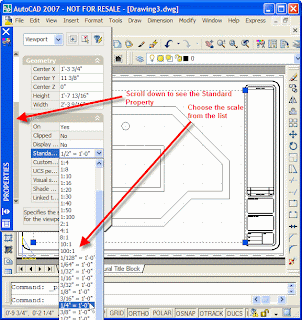In this tutorial you master the skills required to setup a scaled drawing. You also learn how to begin to draw with speed and precision.

You learn how to:
* Specify the units in which you want to work.
* Determine the size of your drawing area.
* Draw lines of specific lengths.
* Draw lines at specific angles.
* Clean up line intersections.
* Draw circles.
* Delete objects.
* Display scaled views of your design geometry on a drawing sheet.
All AutoCAD-based designers need these skills in order to create scaled construction or manufacturing documents for others to use.

No comments:
Post a Comment